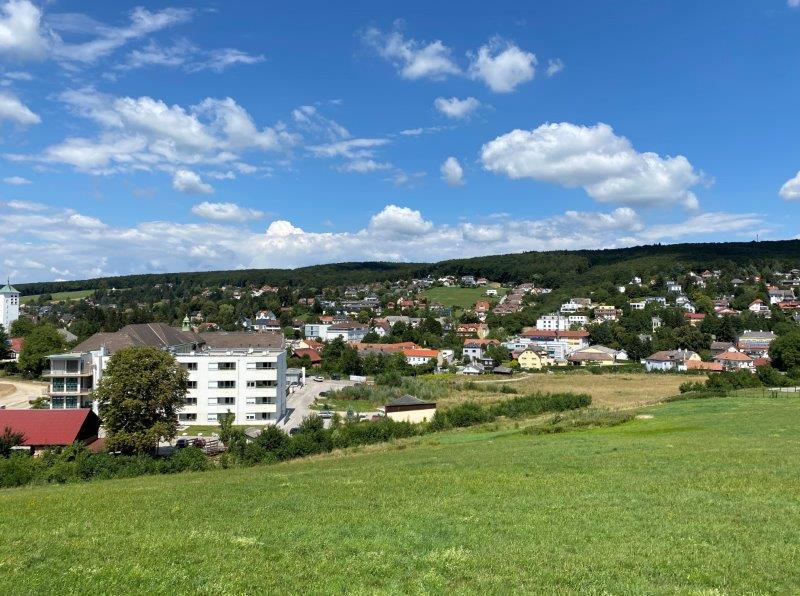|
|
One-Family House with sauna and garage in Gablitz in calm and green location with beautiful view from garden & windows!
Just few kilometers from 13th & 14th districts of Vienna!
Perfect for living & working!
LOCATION
In a green place of Viennese forest (Wiener Wald) – Gablitz, appr. 5 km from Vienna (13th & 14th districts) with green and calm surroundings and beautiful views from the garden and windows!
Very good transport connection to Vienna!
Bus-stops of 1457, 1448, 1459 (every 15 minutes to Vienna, Hütteldorf / U4 (subway) or from the train station Purkersdorf)
Appr. 45-50 min. by car/taxi to the Vienna International Airport (Schwechat)
Excellent infrastructure!
Many supermarkets are available in Gablitz: BILLA, SPAR, HOFER, LIDL
Big Shopping Mall AUHOF in Vienna (appr. 7 km)
1 prilimenary school (850m)
3 local kindergardens
A big local sport centre (6 min. by car) and great bath & spa centre Wienerwaldbad in Purkersdorf (7 min. by car) are available for sport and entertainment activities
Plot of land: 1188 sq m
Living area (without basement): appr. 240 sq m
Terrace & winter garden: each appr. 20 sq m
Useable area (basement + terrace, winter garden): appr. 200 sq m
Green area: 929 sq m
GARAGE: for 2 cars
Little storage space under the garage
Little garden pavilion for storage
Year of building: 1982
Reconstraction & lagging works (roof floor): 2016
This house is very comfortable, in a good condition and has a good room layout. Thanks to the two additional entries in the basement, it could be also used for working and living. The cabinets in the basement have windows and beautiful view to the backyard, the rooms are heated by fireplace and partly by floor heating.
The outdoor pool in the backyard with a great view could be - with some additional renewing works – set to work, also the second fireplace on the ground floor /living room/ if necessary, could work, if some additional works would be done.
The room layout of the house is as follows:
Ground floor:
1 entrée area
1 room/cabinet (used as a wardrobe)
1 living room (appr. 30 sq m) with a fireplace and panoramic windows and an exit to the terrace
1 separated dining/living room with an exit to the winter garden
1 separate and fully equipped kitchen with a dining place and following electrical appliance: big refrigerator, dishwasher, electric stove, microwave and separate backing oven by Miele and Miele fume cupboard
1 toilette
Roof floor:
1 gallery room
3 separate bedrooms
2 bathrooms
2 toilettes
Basement:
1 living/or fitness room
1 technical room
1 steaming room
1 shower cabin
1 storeroom
2 separate rooms/cabinets
1 toilette
EQUIPMENT
Fretted ceilings
Three chamber windows
Sunshade on terrasse
2 Fireplaces
Steaming room
Parquet floor in rooms with floor heating
Alarm-system access
Outdoor pool
Heating: oil /additionally by fireplace
Certificate of energy with following values is available: HWB 105 („D“), fGEE 1,35 („C“)
Thanks to the good location and infrastructure the house is also perfect for buying to rent.
Will be sold without furniture (with fully equipped kitchen & built-in cupboards).
Purchase PRICE, incl. garage: 839.000,00 EUR
To arrange an appointment or ask the questions please contact us: +43 / (0) 664/ 277 57 42 (Ina Bodossova) or send us an email. For more pictures and information please send us a written request with an indication of your full name and address.
Please be informed about additional costs by purchase of real estate in Austria:
Realtor commission: 3% of purchase price + 20% VAT
State tax for purchase of real estate (paid once): 3,5% of purchase price
Registration fees: 1,1% of purchase price
Notary or lawyer costs: 1-2% of purchase price







.jpg)
.jpg&max_width=100&max_height=75)
.jpg)
.jpg&max_width=100&max_height=75)
.jpg)
.jpg&max_width=100&max_height=75)
.jpg)
.jpg&max_width=100&max_height=75)
.jpg)
.jpg&max_width=100&max_height=75)
.jpg)
.jpg&max_width=100&max_height=75)
.jpg)
.jpg&max_width=100&max_height=75)


.jpg)
.jpg&max_width=100&max_height=75)
.jpg)
.jpg&max_width=100&max_height=75)
.jpg)
.jpg&max_width=100&max_height=75)
.jpg)
.jpg&max_width=100&max_height=75)
.jpg)
.jpg&max_width=100&max_height=75)
.jpg)
.jpg&max_width=100&max_height=75)
.jpg)
.jpg&max_width=100&max_height=75)
.jpg)
.jpg&max_width=100&max_height=75)









